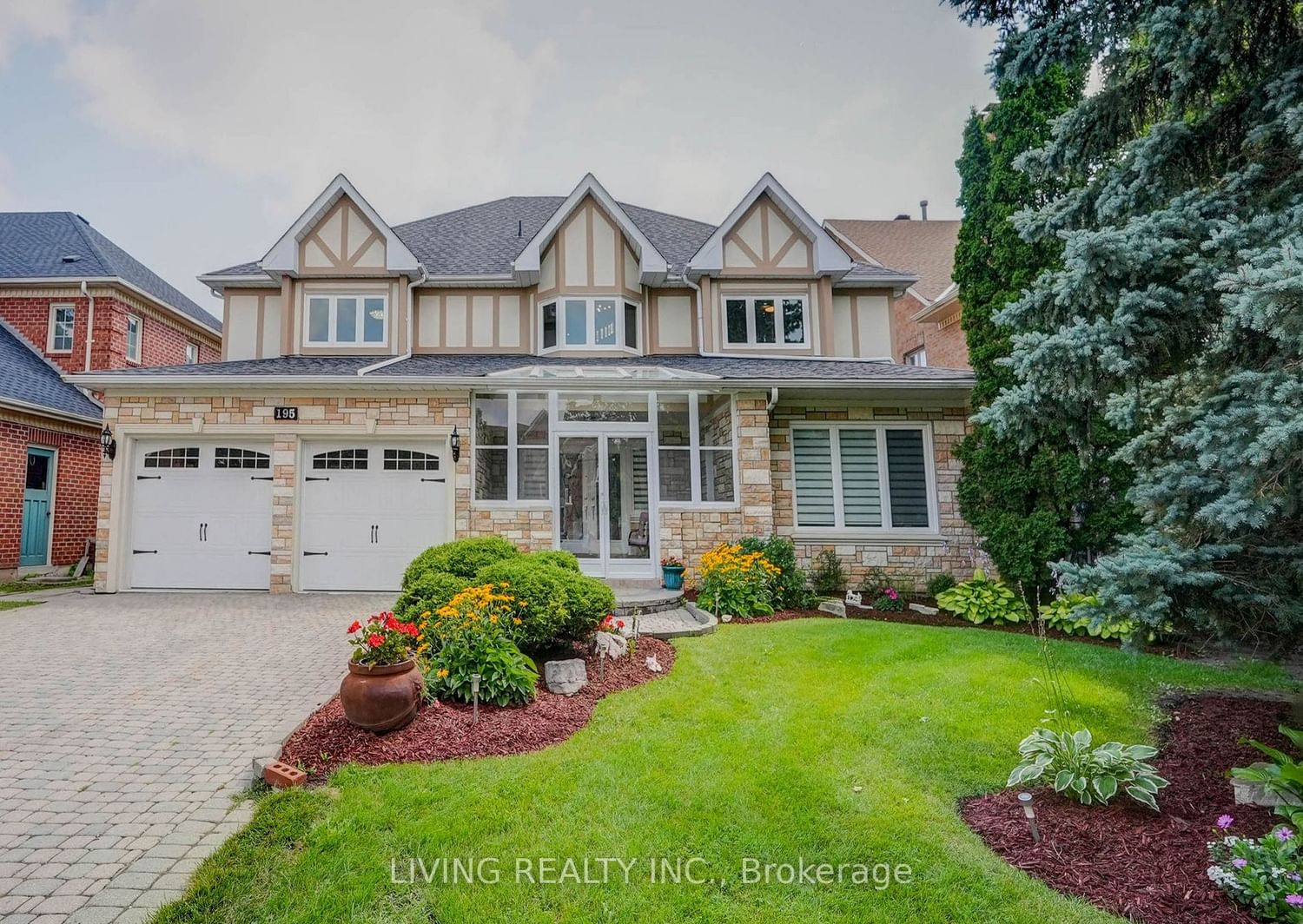$2,800,000
$*,***,***
5+2-Bed
6-Bath
Listed on 8/31/23
Listed by LIVING REALTY INC.
Welcome to this stunning 5+2 bdrm + walk-up bsmt home. From the moment of arrival, you will be captivated by the beautiful front garden & the inviting large glass porch. Inside, the elegance continues w/ 2 storey high family rm, H/W flr gracing both ground & 2/F, while sparkling crystal chandeliers add a touch of glamour. The iron picket stairs further enhance the luxurious atmosphere. The gourmet kitchen features stone countertops & high-quality S.S appls, making it a dream for any culinary enthusiast. The walk-up bsmt offers additional living space w/ a recrm, 2 bdrms, a kitchen, & 2 baths. Outside, the well-cared backyard awaits, complete w/ a spacious deck for outdoor enjoyment. Easy access to plaza, school, park & bus. Notably, it falls within the highly regarded Bayview Secondary High boundary. This exceptional home presents an opportunity for discerning buyers seeking both comfort & style.
All Elfs, Crystal Chandeliers, Sparkle Light Fixtures, S.S Appls: (Fridge, Cooktop, Oven, Microwv (As-is), DW), Washer, Dryer, Bsmt Appls: (Fridge, DW, Stove), CAC, CVAC, HEF, Water Softnr, Alarm, Garage Door Openers, Garburator
To view this property's sale price history please sign in or register
| List Date | List Price | Last Status | Sold Date | Sold Price | Days on Market |
|---|---|---|---|---|---|
| XXX | XXX | XXX | XXX | XXX | XXX |
N6780376
Detached, 2-Storey
10+5
5+2
6
2
Attached
7
Central Air
Finished, Walk-Up
Y
Brick
Forced Air
Y
$12,315.12 (2023)
43.00x18.06 (Metres) - As Per Survey
